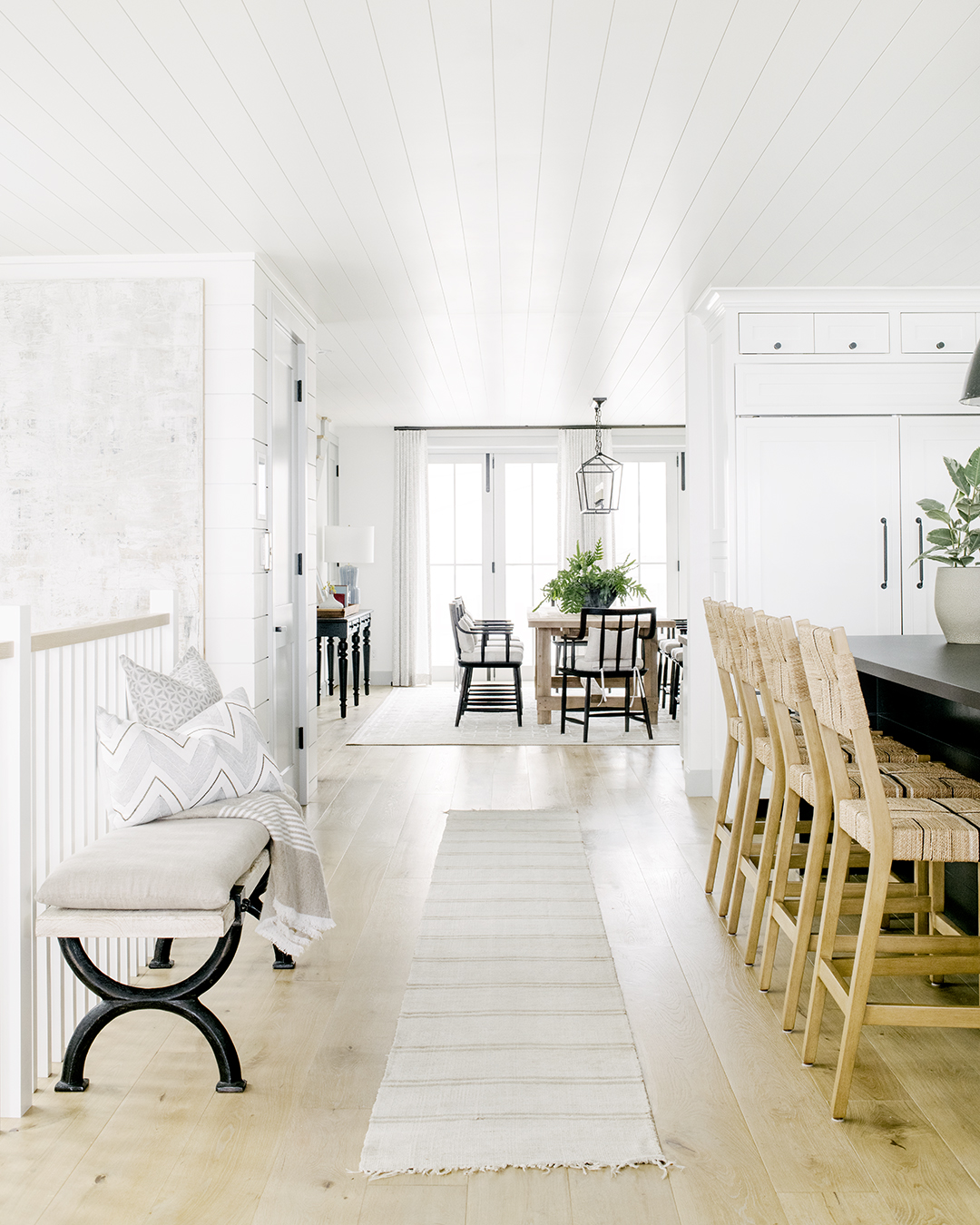
Project Reveal: Hermosa Avenue Part II
The Hermosa Avenue Project images are here, and they are fan-freaking-tastic! If you are thinking you may have seen SOME of these images before… you are right.
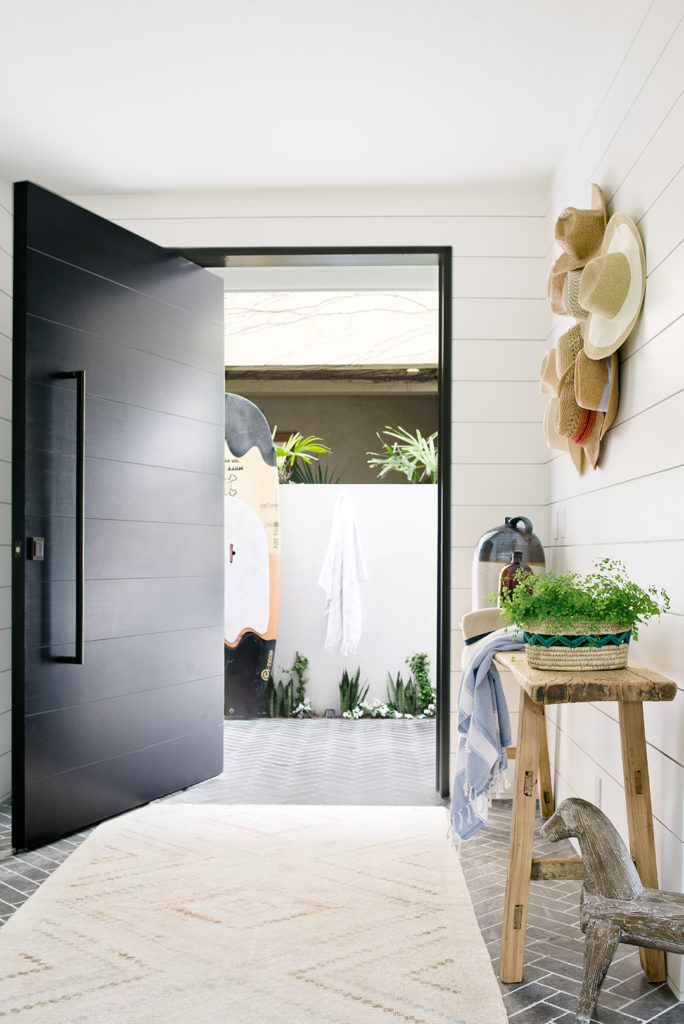
If you can believe it, this house was actually a luxury development (gasp) and we were hired on as part of a killer team (with Trotter Building Designs and RJ Smith Construction) to make this spec house feel like a custom build even before it hit the market. (I mean, look at all of these killer details!)
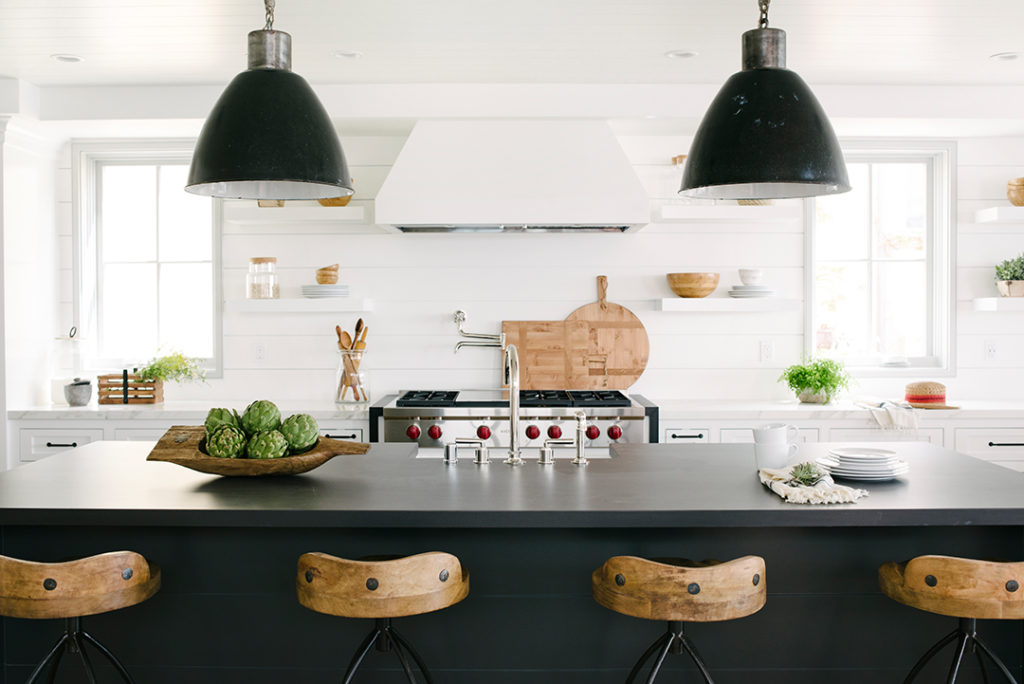
Once it was complete, we took a few photos of some of our favorite spaces styled out exactly as we envisioned them during the design phase…. and then the house hit the market.
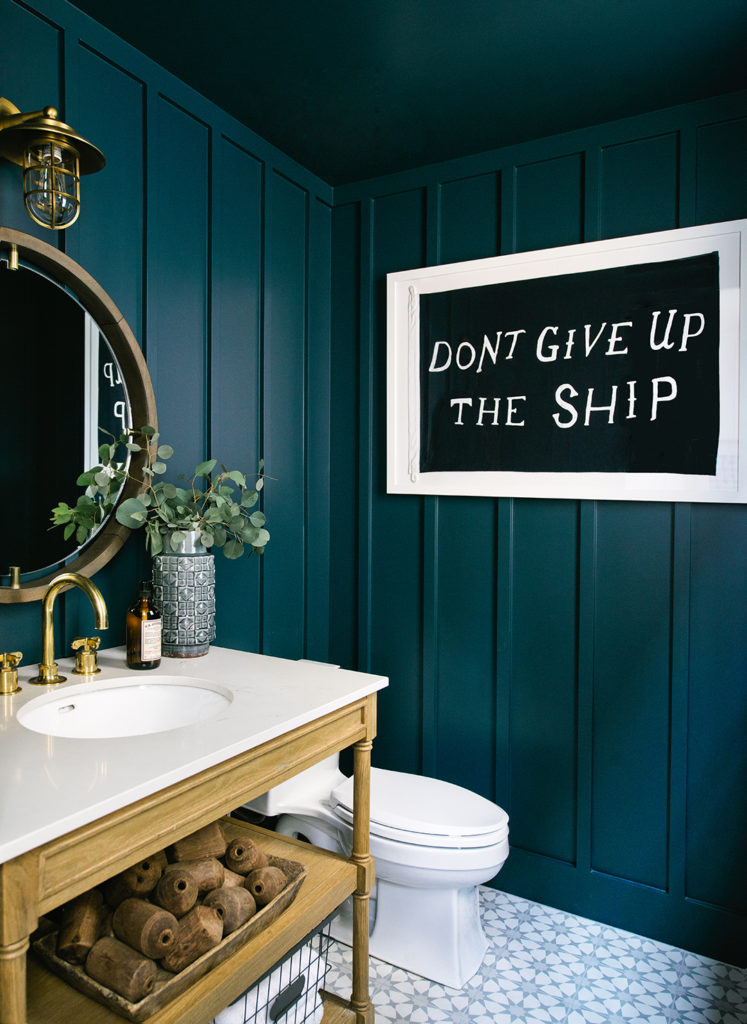
Fast forward a few months and a seriously adorable, kind, and fabulous family bought the house and then turned to us to help them make it a home.
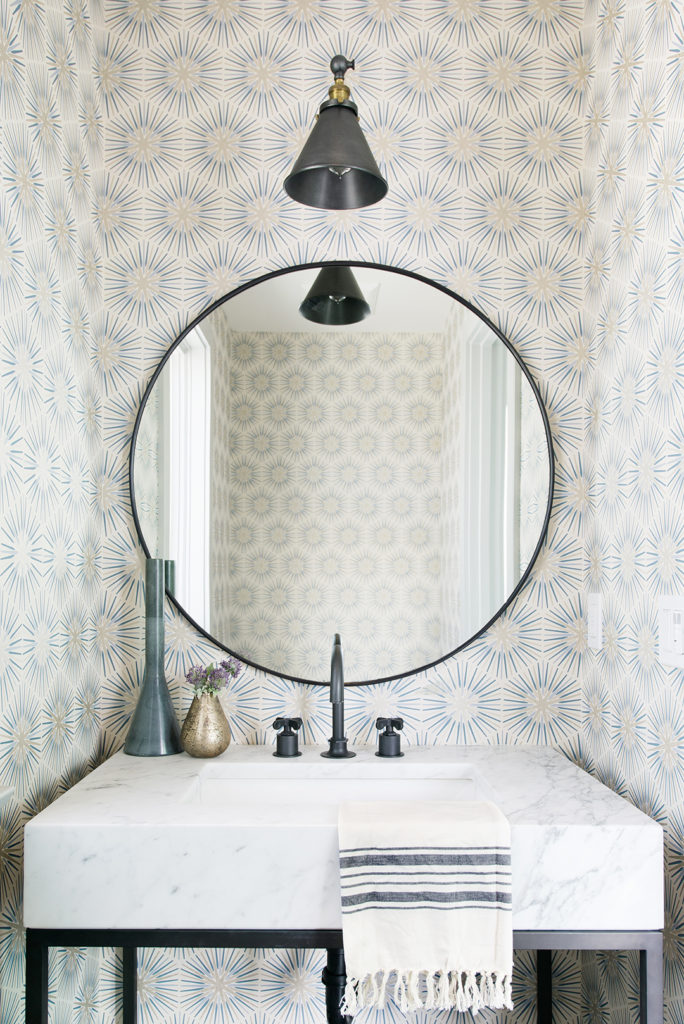
They actually said “we just want you to continue your vision for the house”. I mean, seriously, they are like the most perfect clients ever. Ok, I know I say that about ALL of our clients, but what can I say? I love this family.
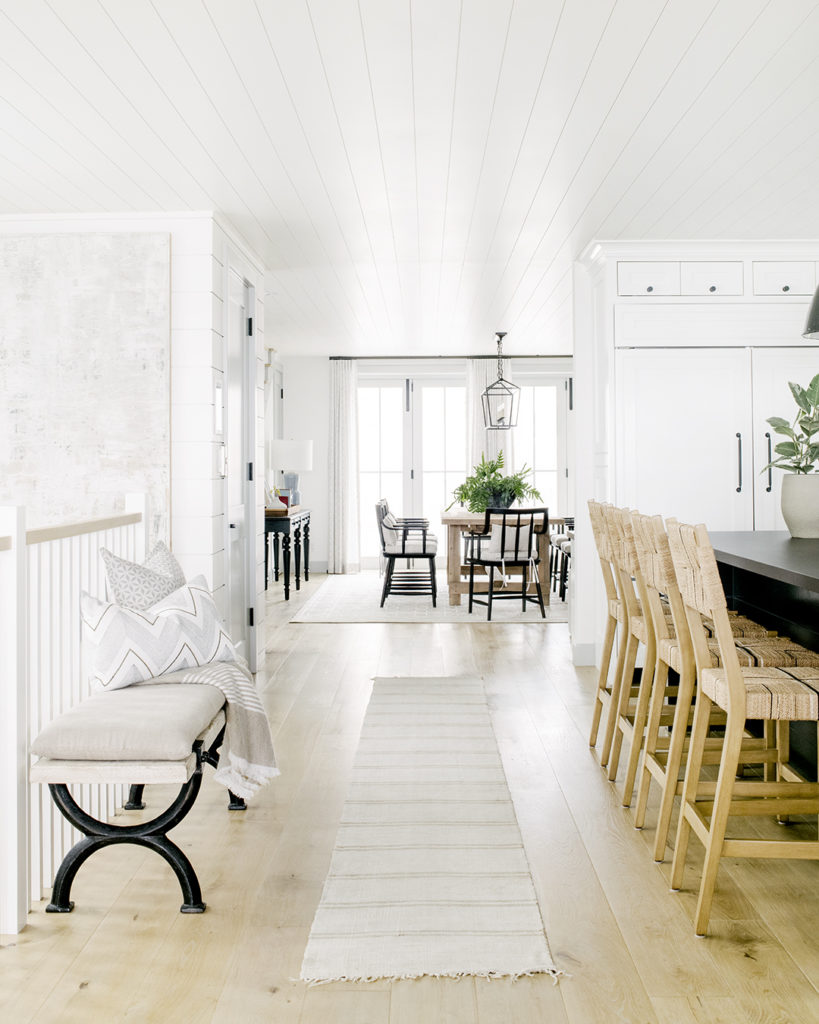
So, fast forward again… here is our completed vision for this “coastal modern farmhouse”. (And yes, that’s a thing.)
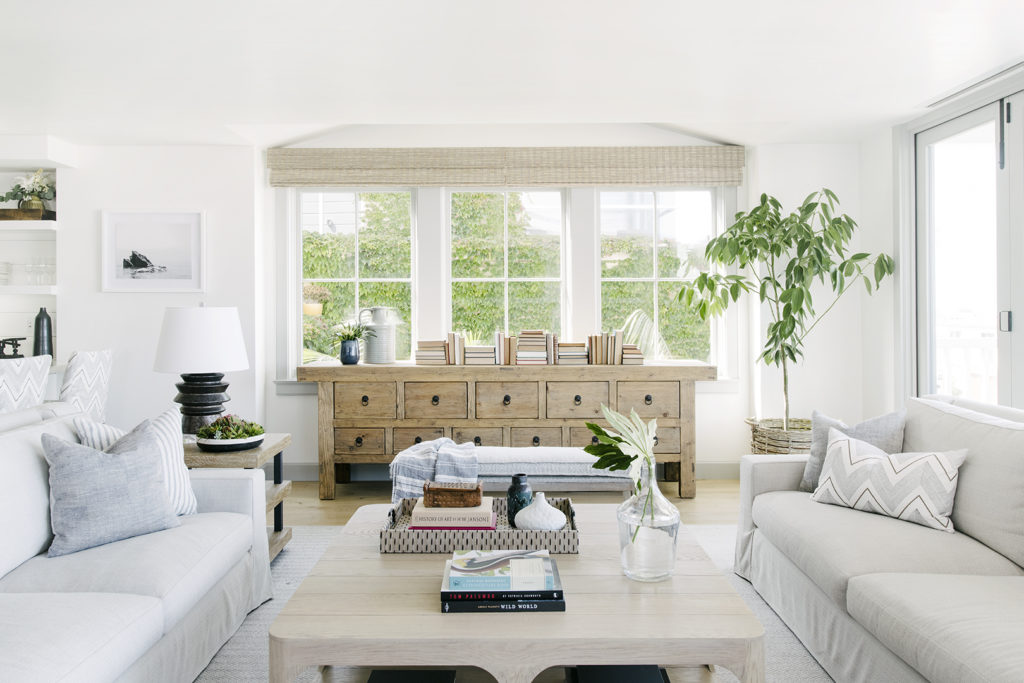
So scroll, pin, post, tag and share because there are some goodies in here.
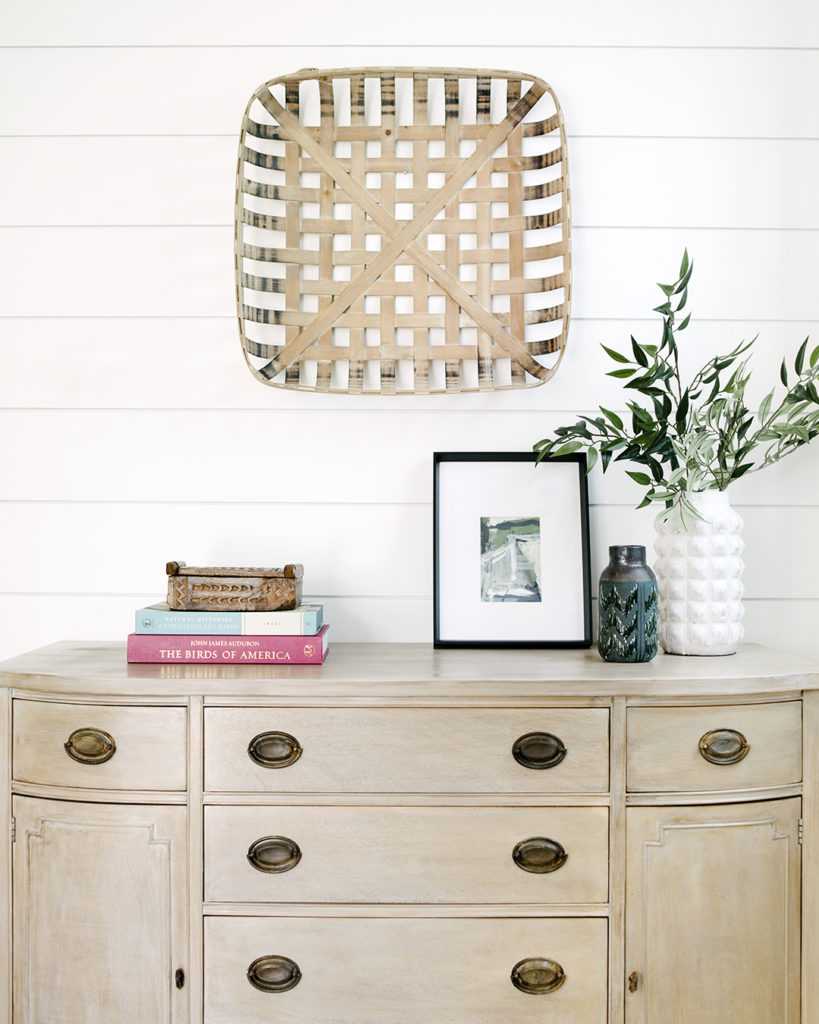
Can you believe this was Grandma’s chest? It was dark and orange, and our client’s husband was convinced it just wouldn’t “fit” in with the new home’s vibe. I thought it was pretty rad, so we stripped it and now it’s pure perfection. Better yet, it’s meaningful and tells a story about the people who live here.
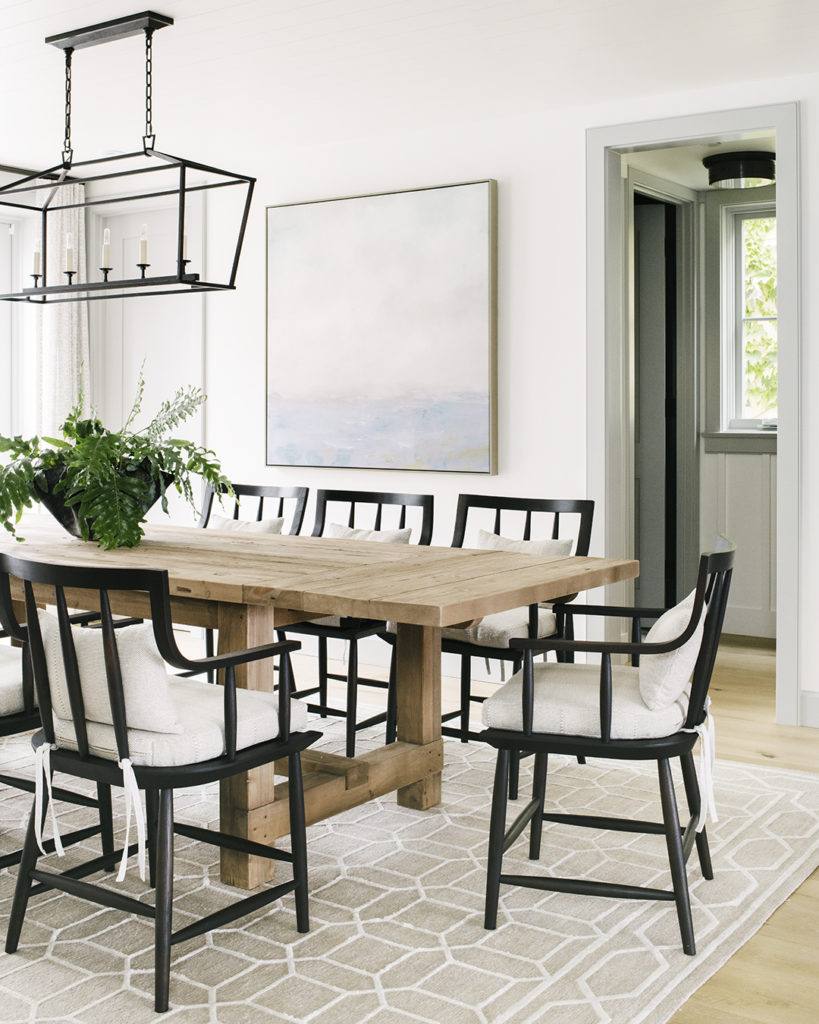
This dining room, these chairs, this table. I just can’t get enough. Also, in case you were wondering, YES they are comfortable.
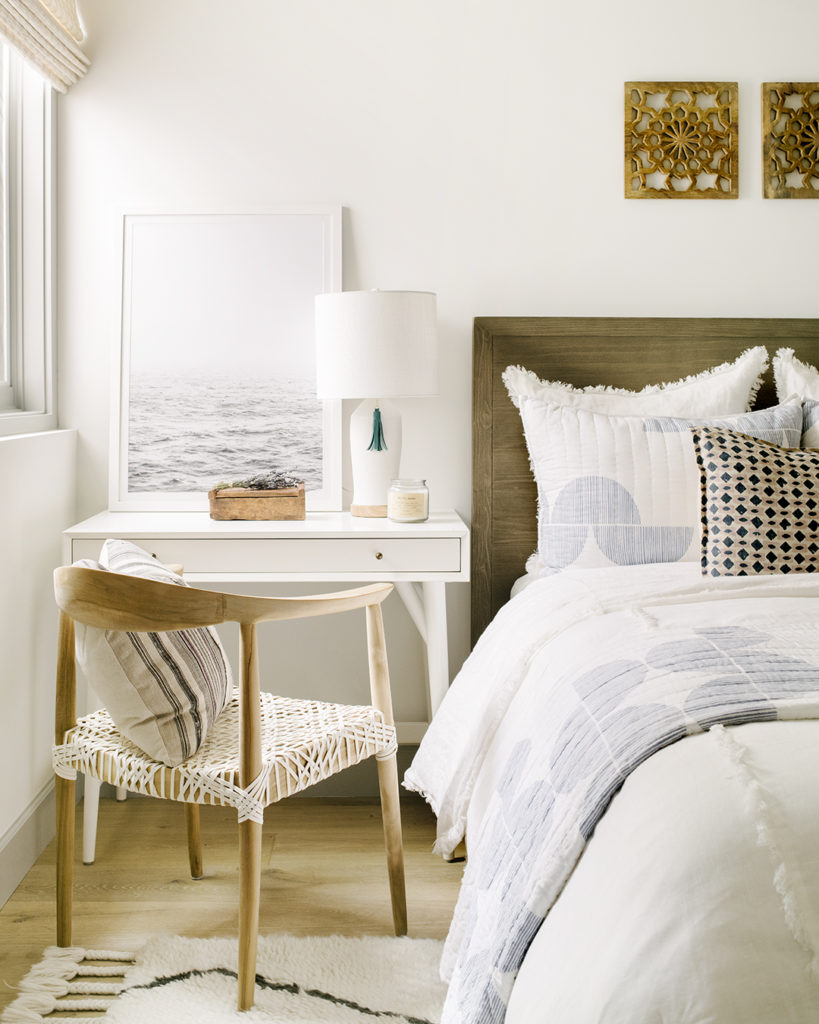
So. Many. Chic. Bedrooms. In this house.
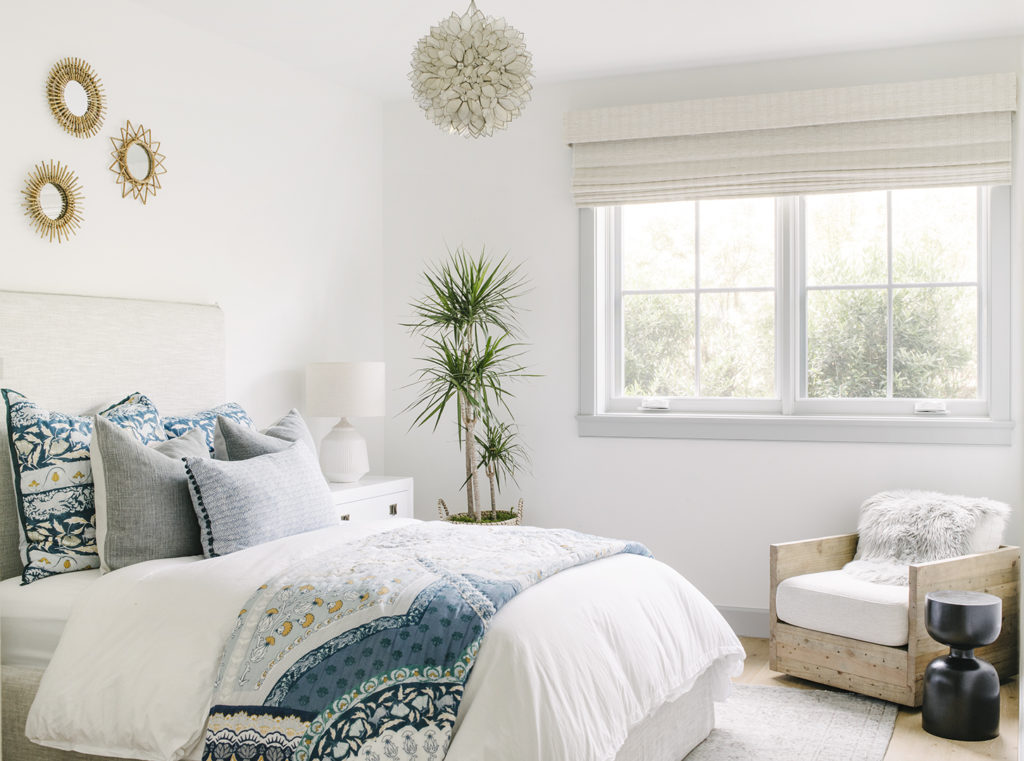
These are teen girls rooms. I know, its hard not to be jealous because my teen room was 20 posters and a bad striped bed-in-a-bag situation. But these are like the two of the sweetest girls on the planet. (Maybe they can take in my daughter and train her to be nice like them when she becomes a teenager?)
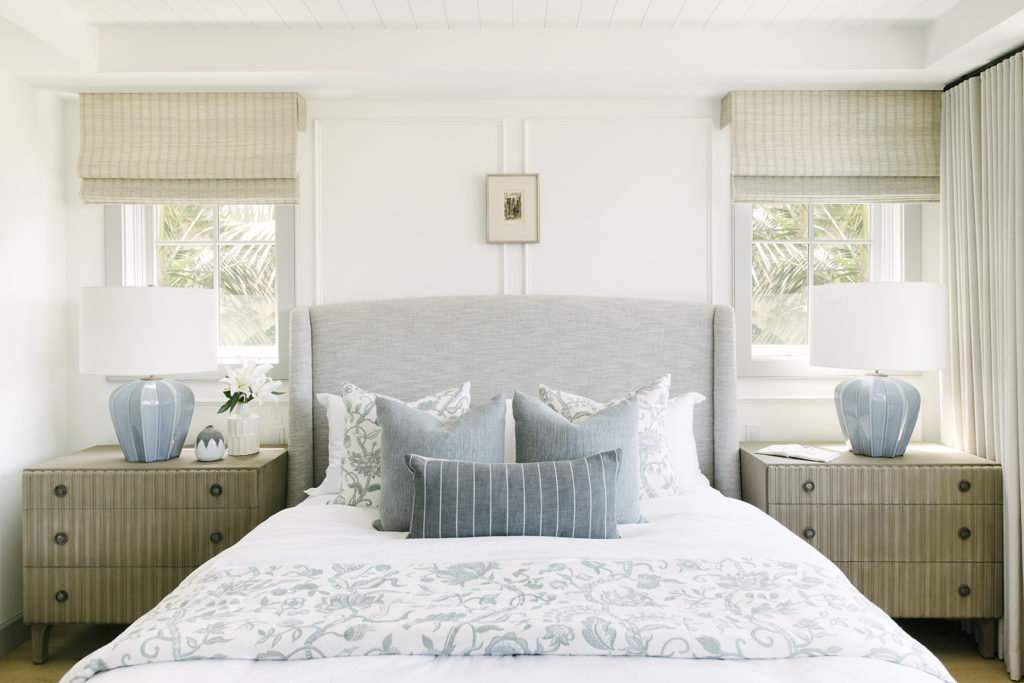
This bedroom is the definition of stylish serenity. I mean, can I move in???
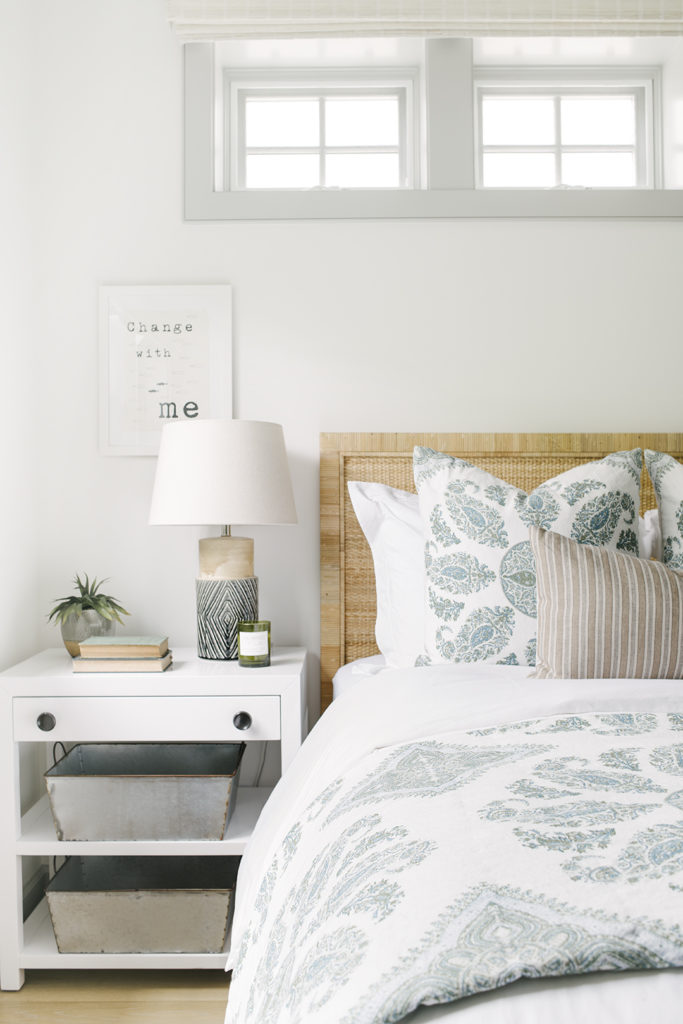
Maybe this could be my room? I mean, it would be perfect since we know I already like the decor.
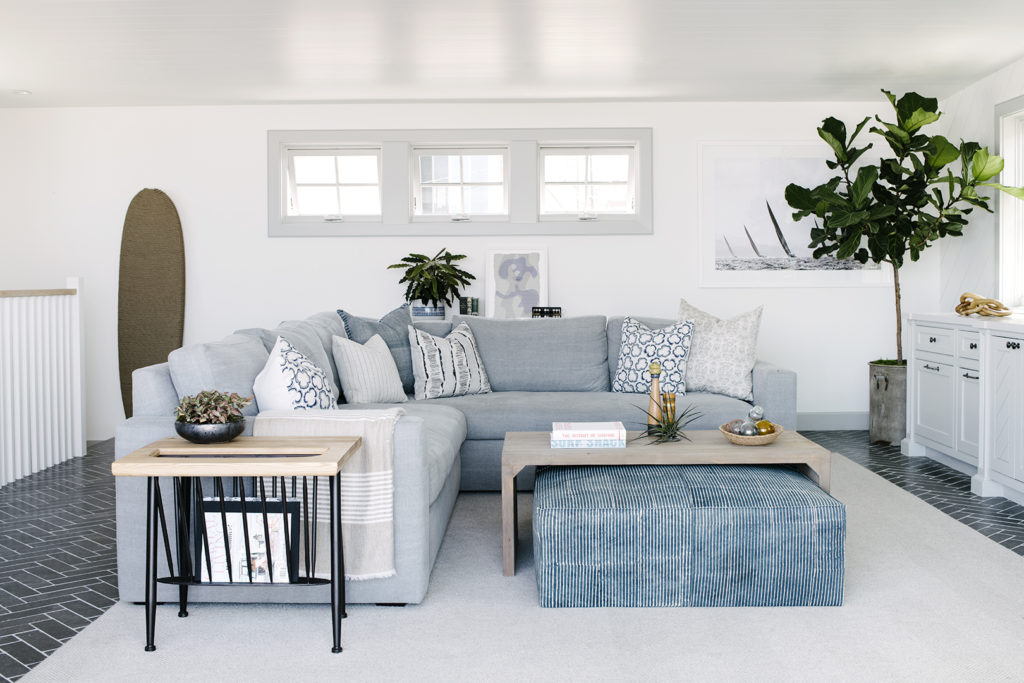
Did you think we were finished? Nope. This home is a treasure trove of stylish nooks and crannies. Sidenote: This ottoman/table situation is our new JAM.
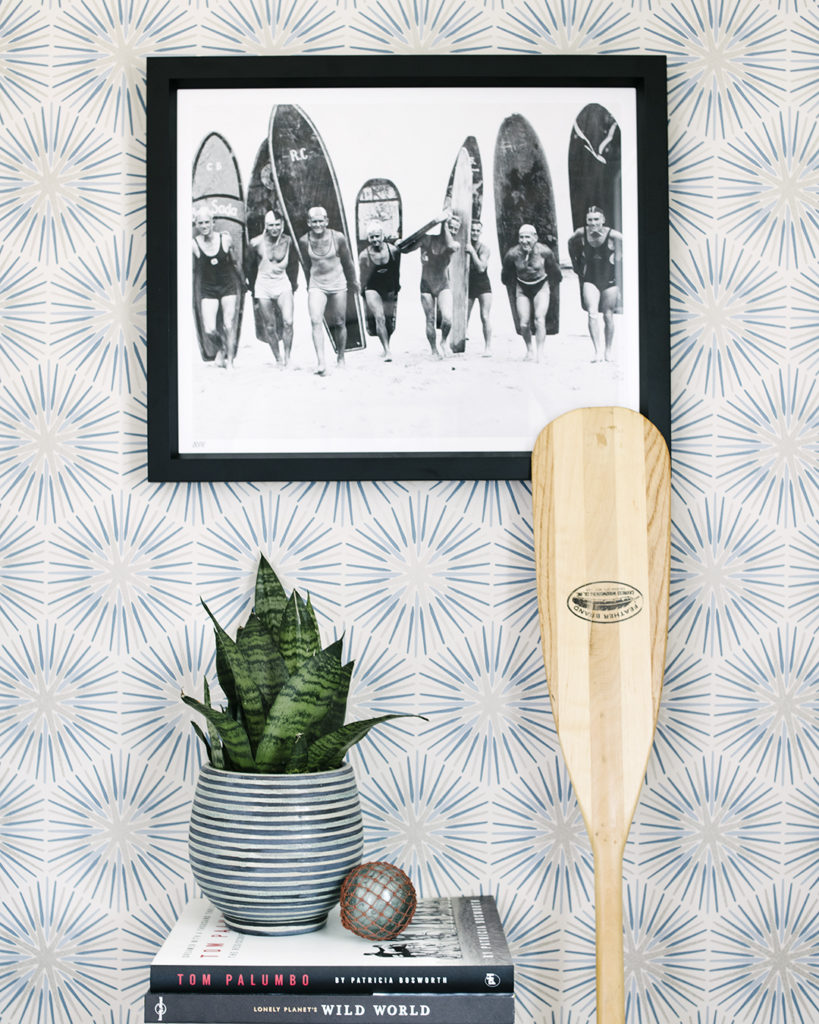
See, stylish nook. Ok, I will leave you with the coolest hallway ever. I am serious when I say that every single area in a home is an opportunity to do something special and unique, and this hallway is a perfect example of that.
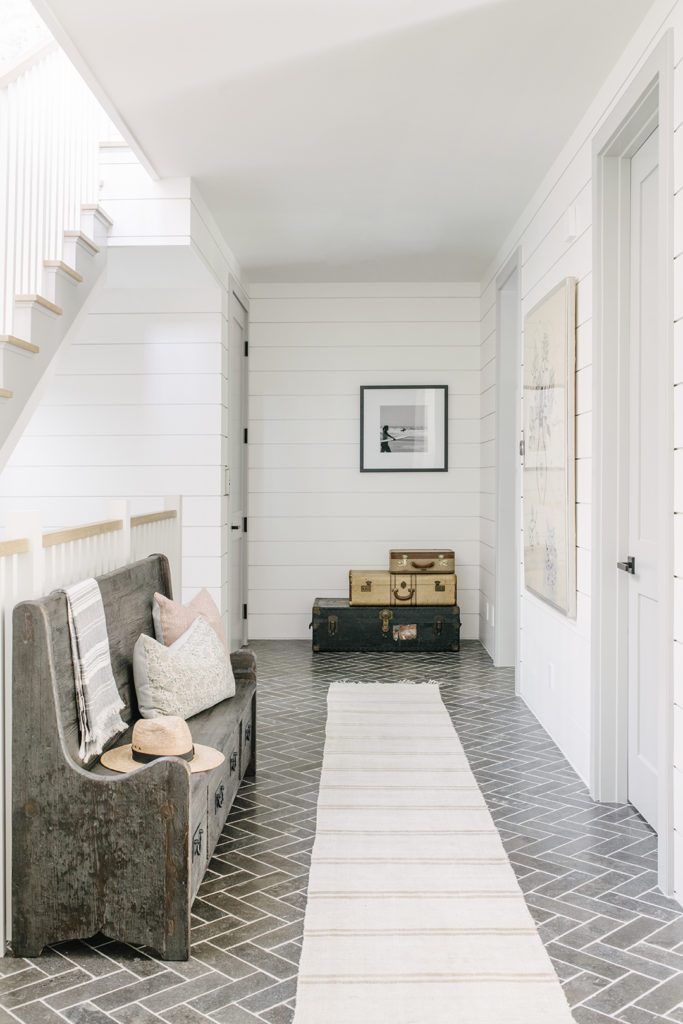
What did I learn from this project? (1) That having a killer team is everything, and we are lucky to be working with such talented partners. (2) That, more often than not, clients will embrace your weird ideas if you run with them confidently (hello 20 backwards books on console table.) and that (3) It’s not just good design, but also the warmth of a sweet, loving family that turns a house into a home.